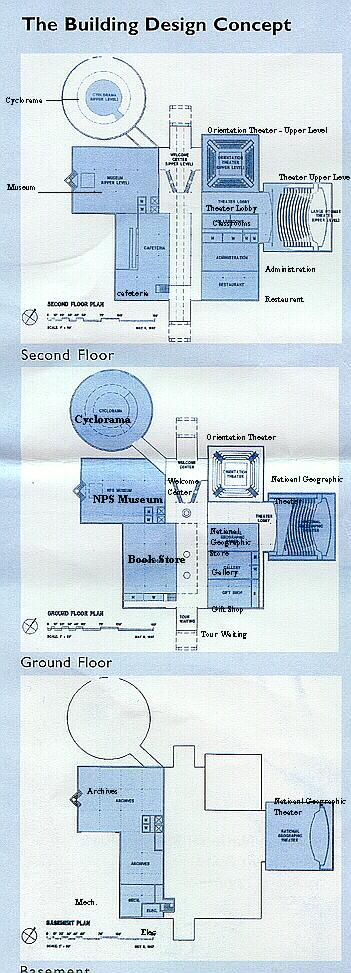
Site Plan
Although it was not required by the NPS, the proposal included a conceptual site plan. The intent of the plan was to minimize clearance of trees, using existing copses of woods to shield the facility from battlefield views and taking advantage of the site terrain to locate some elements at lower levels.
The plan shows that the site is large enough to accommodate buildings, related automobile and bus parking, and access roads. The buildings and site improvements would require about 15 acres, or 1/3 of the tract. The actual location of the building and parking lots depends upon the findings of detailed archeological, environmental and other studies.
The proposer may explore acquisition of additional properties between the site and the Baltimore Pike, on a willing seller basis, if such additional land will improve site visibility and access.
Building Design Concept
Although it was not required by the Request for Proposal, a conceptual building design was provided. The layout of this initial proposal is indicated on this page. The proposed facilities will be included in a single building, with public access along a central spine. The final design of the entire facility, including layout, siting, design details, and materials, is subject to approval by NPS; all parties agree that the proposed design requires further study and is not yet accepted by NPS. An interpretive exhibit designer will be chosen by NPS. The current design shows that portions of the proposed building would be about 60' high, well below the current tree line (which is 70' to 90' in this part of the park).
The initial floor layouts indicate the concept offered by the Kinsley team in its initial proposal, although all aspects are subject to revision and refinement during the negotiation process.